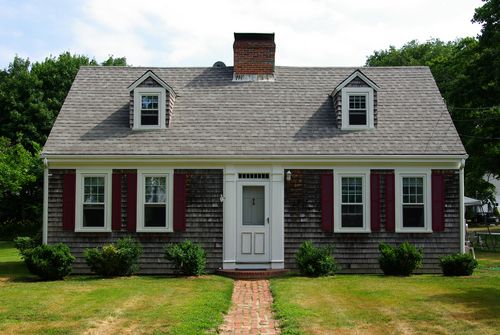Architecture Style: Cape Cod

Cape Cod architecture, quintessentially American were developed by early settlers from England tin the 1600s. This traditional style is simple and serves the main purpose – to keep out the harsh New England winter. Cape Cods were designed for easy construction and efficient heating. Low ceilings and extensive central chimneys are made to conserve heat and to withstand the stormy and stark winters of New England. Adapted from the cottage dwellers of England, these New England beauties originated humbly as cheap and efficient shelter built around the chimney.
They are symmetrically designed with central front door with two windows on each side. Cape Cods boasts a hearty large central chimney with rooms clustered around it in a rectangular shape. The chimney provided the heat for the rooms around it and the light for dinner. Cape Cods have a steep roof to quickly shed rain and snow. Cedar shingles on the exterior and the roof also helped cut the cold. Weathered gray shingles are one of the most recognizable elements of a classic Cape Cod, but newer homes are built of brick, stucco and stone. Shutters on the windows dealt with stormy winds.
The floor plan of the earliest Cape Cod homes includes just two or three room arranged around a central chimney. The chimney served a hearth in each room, providing heat and a place to cook. The steep roof allowed for a loft-like attic that was originally not used for living space. Later more rooms were created by adding dormers to the steep roofs to admit light and air, making them more hospitable. Most times, the second floors were kept for boarders or ‘seafaring’ men that was accessed by a narrow stairs. These narrow stairs are called as ‘captain’s stairway’ which has incredibly steep risers and shallow treads to minimize the use of the first-floor space.
Boston architect Royal Barry Willis revived the Cape Cods in the 1920s as a contemporary housing option. Cape Cods provided simple, economical home designs during the Great Depression. Adaptation of Cape Cods during this period includes – replacement of massive hearths with trim fireplaces and added up-to-date kitchens, bathrooms and bedrooms, while keeping the symmetrical facades and rectangular floor plans of the original. Most of the Cape Cods that we see today were built after World War II, for the returning soldiers needed inexpensive housing for their young families. The Cape Cod style fit the bill, and it was used to build some of the first major housing developments.